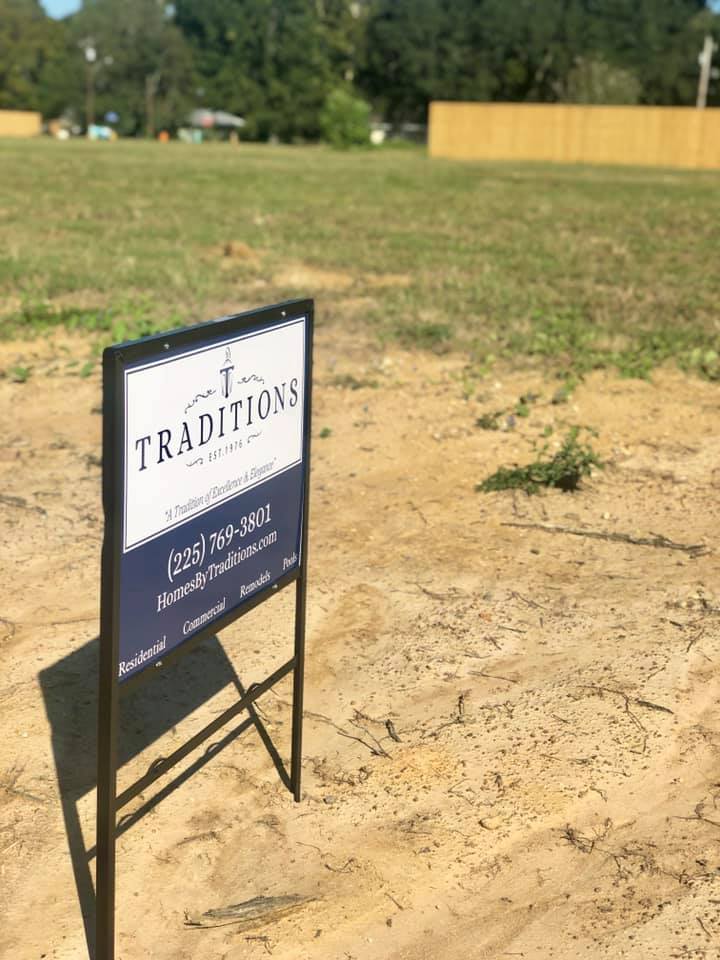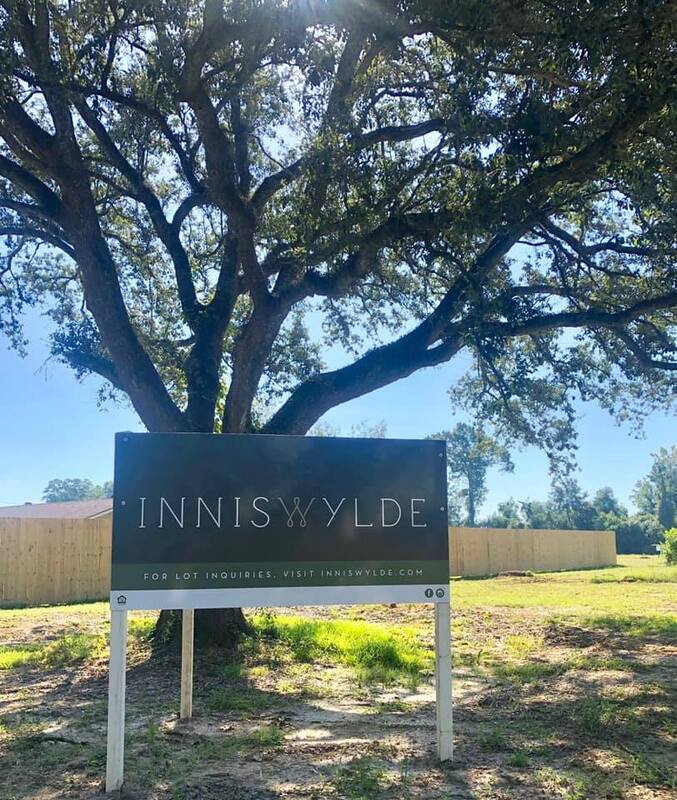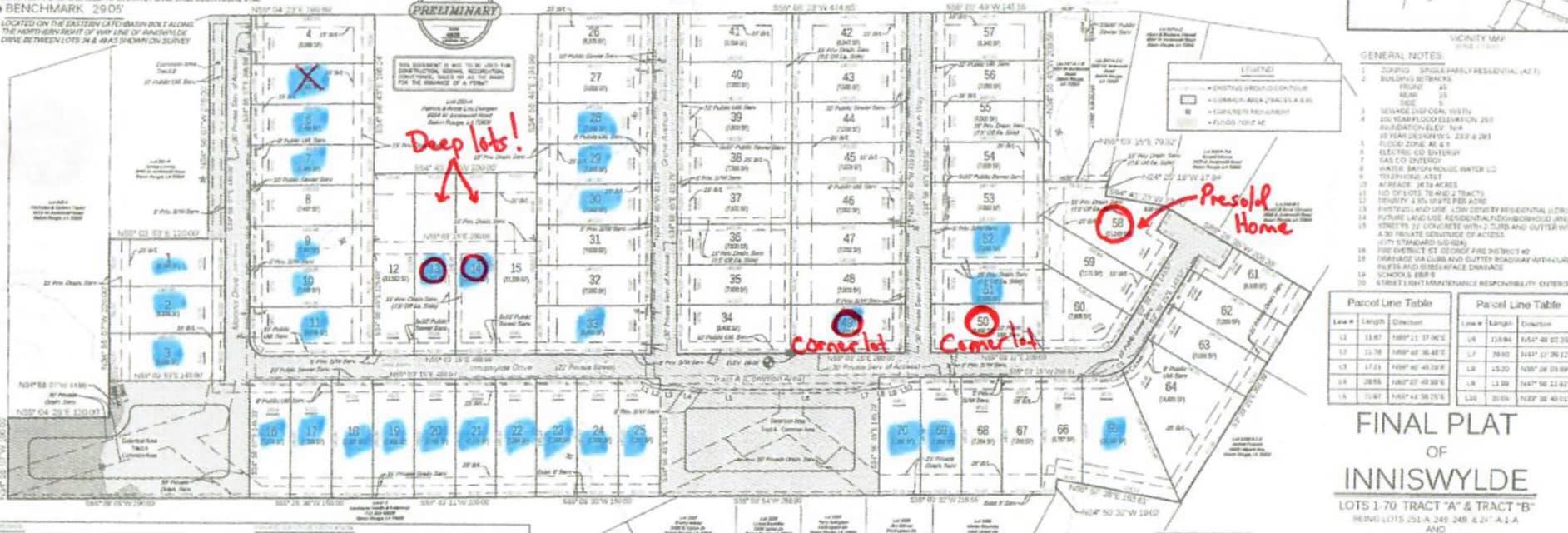Traditions is proud to announce that we have been selected as one of the approved builders in one of the hottest new developments! Inniswylde is located in the heart of Baton Rouge. On West Inniswold Road off of Bluebonnet Boulevard, the neighborhood is close to major thoroughfares, businesses, major medical facilities, schools, shopping, dining and entertainment venues, yet tucked away in a quiet pocket of the city.
We feel very comfortable that any of the approved builders will do an incredible job on your home, but like always we would be honored to build your family's home in this wonderful new neighborhood. As of now we have lots 13, 14, 49 and 50 available. Lot 58 has been reserved for our first custom presold! Feel free to call us for more details at (225) 769-3801.
We feel very comfortable that any of the approved builders will do an incredible job on your home, but like always we would be honored to build your family's home in this wonderful new neighborhood. As of now we have lots 13, 14, 49 and 50 available. Lot 58 has been reserved for our first custom presold! Feel free to call us for more details at (225) 769-3801.
9335 Inniswylde Drive$720,000
2,881 sq. ft. 4 BED, 3.5 BATH |
|




